Ouellet & Associates Design Inc. is a full-service Architectural Design firm whose products include residential and commercial building design as well as residential and commercial HVAC design. Two of their custom detached ADU designs were pre-approved by The Town of Collingwood to offer a faster, easier, and more predictable design and permitting process.
The Bachelor/Bachelorette | 450 Square Feet | 1 Bed
At 450 square feet of interior space, the Bachelor / Bachelorette is an efficient footprint that places the bedroom at the rear of the home, offering a buffer between the bedroom and existing dwellings. Slab on grade provides an accessible, barrier-free entrance, and alternate window locations (where site conditions allow) give options for added privacy, while optional exterior finishes can help personalize the design.
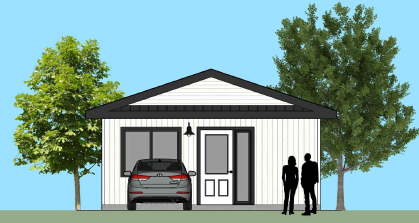
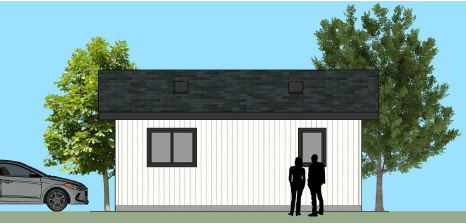
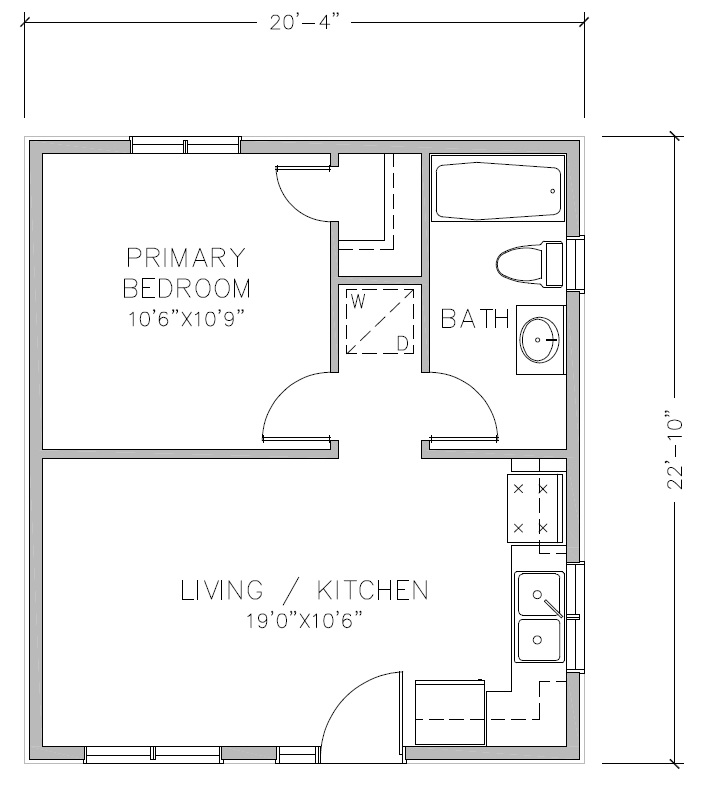
Design Considerations
- Privacy: The floor plan layout places bedrooms at the rear of the building, and living area at the front, offering a buffer between bedrooms and existing dwellings. Alternate window locations provide added privacy (where site conditions allow)
- Context: Optional exterior finishes allow owners the opportunity to personalize the design, while making it easier to match existing dwellings or Local Heritage Styles at the same time.
- Green Building and Design: This unit is equipped with an Electric Air Sourced Heat Pump and backup Electric Baseboard heaters, eliminating the need for a natural gas or propane furnace. Insulation values comply with Package C4 of O.B.C. SB-12 Table 3.1.1.2.C promoting a more environmentally efficient design.
- Accessibility: Slab on grade provides an opportunity for a barrier-free entrance. Extra wide hallway and oversized bathroom, as well as extra room around bedroom/bathroom doors, affords owners the option of wider doors and wheelchair accessibility.
Comfy Quarters | 805 Square Feet | 2 Bed
At 805 square feet of interior space, the Comfy Quarters is a family-friendly, two-bedroom home with enough room for a family of four. The bedrooms are placed at the rear of the building, offering a buffer between them and existing dwellings. A slab on grade provides an accessible, barrier-free entrance, and alternate window locations (where site conditions allow) give options for added privacy, while optional exterior finishes can help personalize the design.
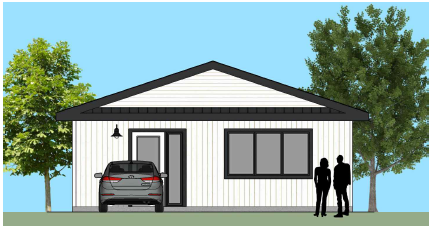
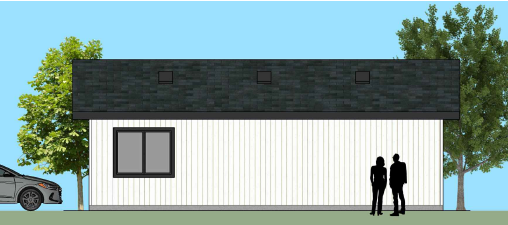
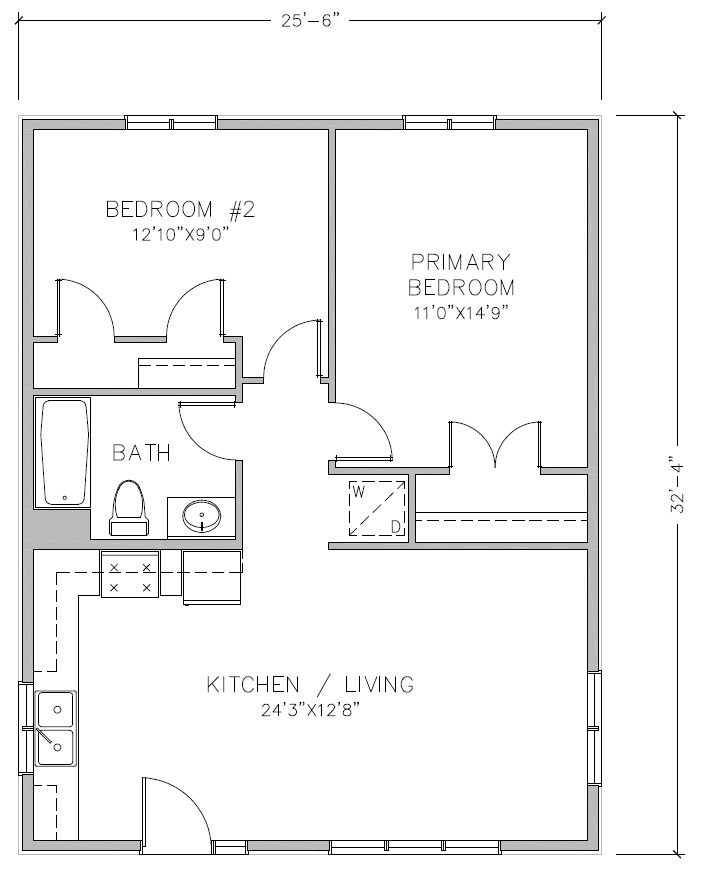
Design Considerations
- Privacy: The floor plan layout places bedrooms at the rear of the building, and living area at the front, offering a buffer between bedrooms and existing dwellings. Alternate window locations provide added privacy (where site conditions allow)
- Context: Optional exterior finishes allow owners the opportunity to personalize the design, while making it easier to match existing dwellings or Local Heritage Styles at the same time.
- Green Building and Design: This unit is equipped with an Electric Air Sourced Heat Pump and backup Electric Baseboard heaters, eliminating the need for a natural gas or propane furnace. Insulation values comply with Package C4 of O.B.C. SB-12 Table 3.1.1.2.C promoting a more environmentally efficient design.
- Accessibility: Slab on grade provides an opportunity for a barrier-free entrance. Extra wide hallway and oversized bathroom, as well as extra room around bedroom/bathroom doors, affords owners the option of wider doors and wheelchair accessibility.









